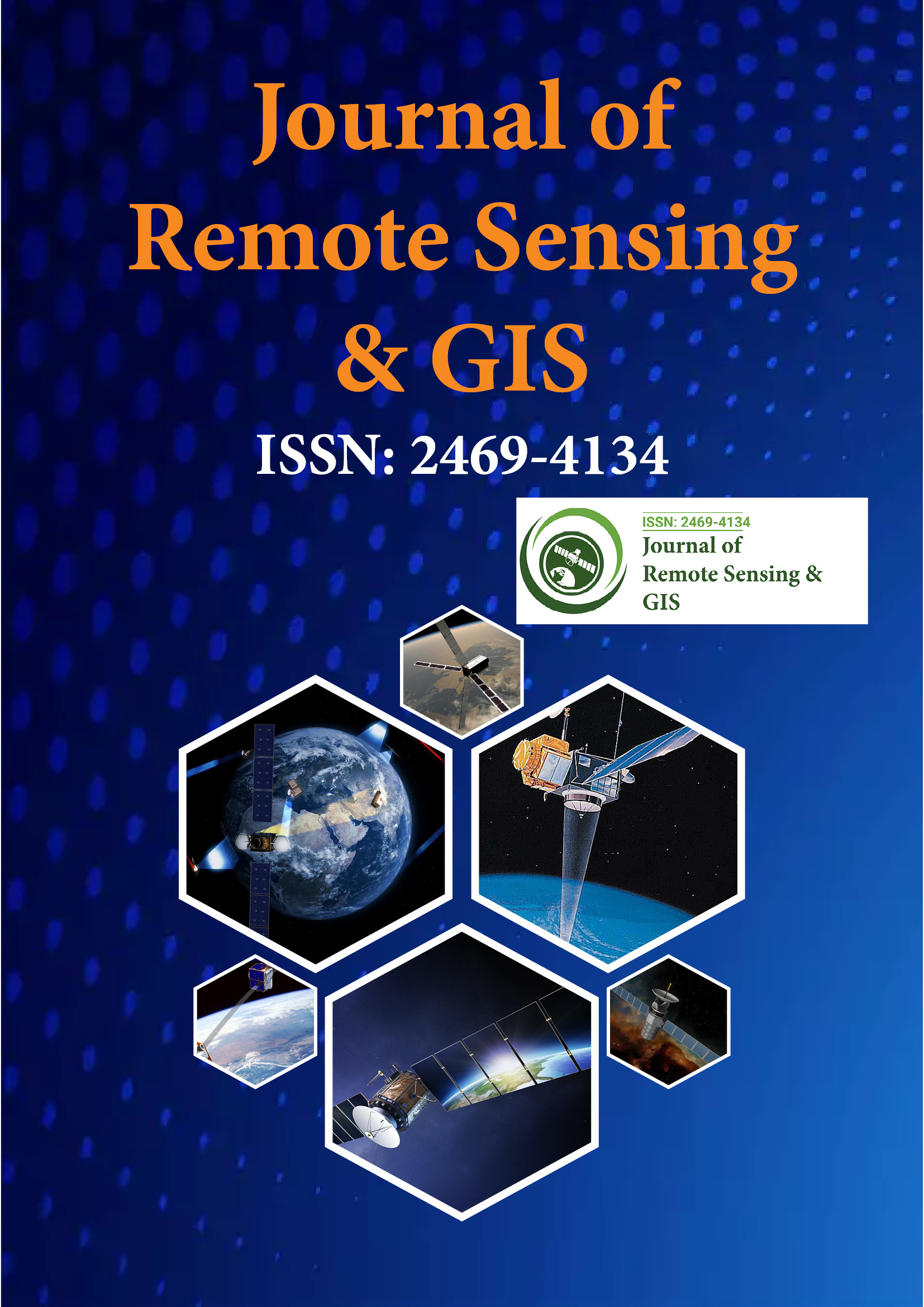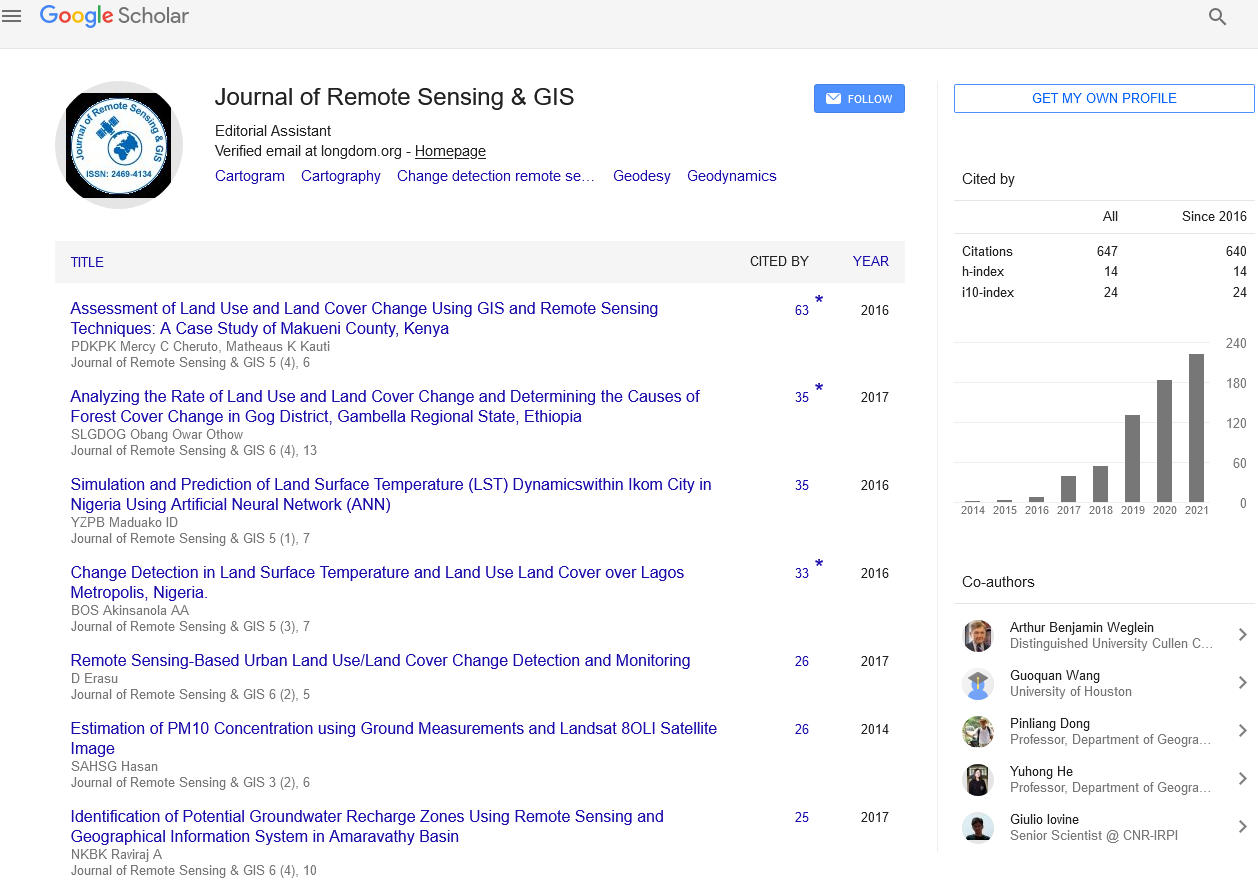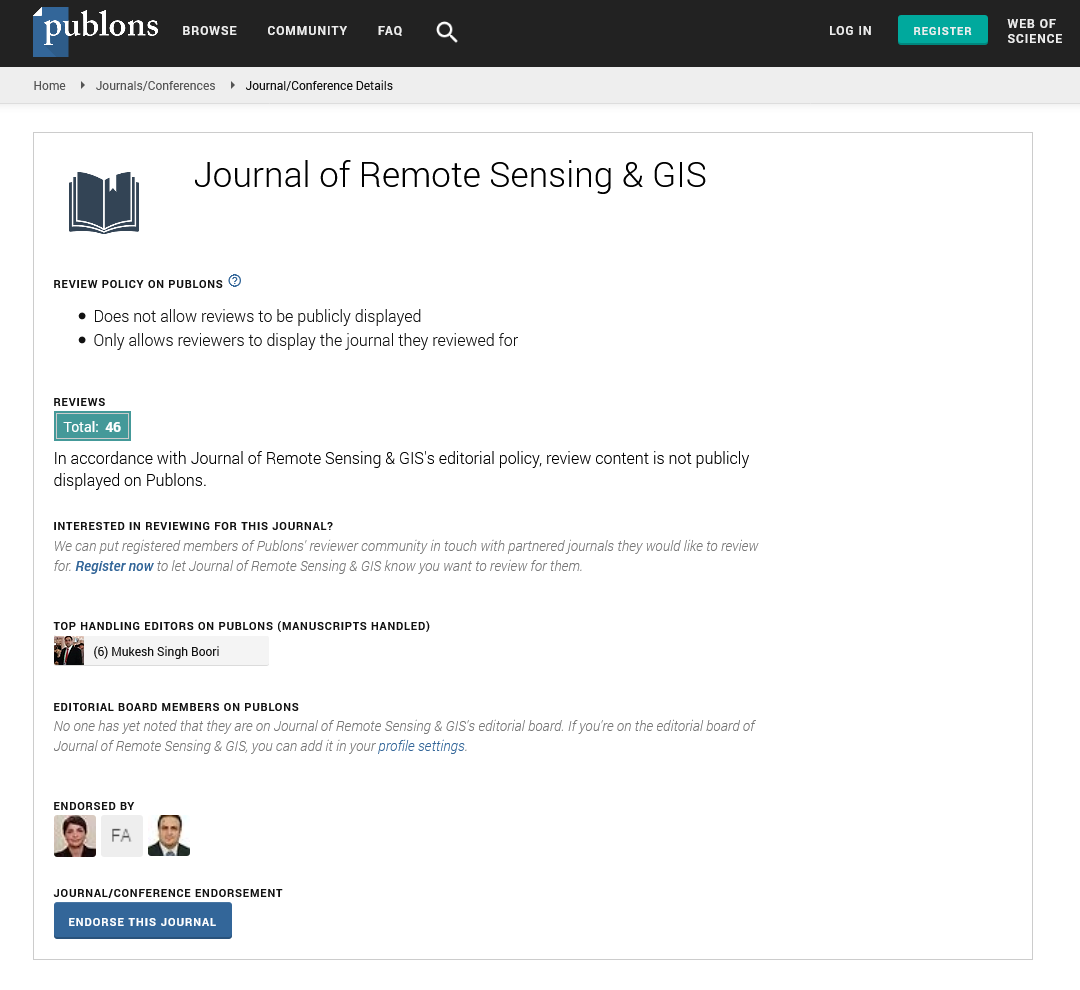Indexed In
- Open J Gate
- RefSeek
- Hamdard University
- EBSCO A-Z
- OCLC- WorldCat
- Publons
- International Scientific Indexing
- Euro Pub
- Google Scholar
Useful Links
Share This Page
Journal Flyer

Open Access Journals
- Agri and Aquaculture
- Biochemistry
- Bioinformatics & Systems Biology
- Business & Management
- Chemistry
- Clinical Sciences
- Engineering
- Food & Nutrition
- General Science
- Genetics & Molecular Biology
- Immunology & Microbiology
- Medical Sciences
- Neuroscience & Psychology
- Nursing & Health Care
- Pharmaceutical Sciences
GIS survey of Lucknow with the help of high resolution satellite images for identification and approximate costing of all buildings in urban and rural areas and generating cess @ 1.0% of the cost of construction of those buildings which have been constructed since 2009 to generate the social welfare
2nd International Conference on GIS and Remote Sensing
October 02-03, 2017 Vienna, Austria
Shashi Bhushan
Vikas Buildtech Private Limited, India
Scientific Tracks Abstracts: J Remote Sensing & GIS
Abstract:
Scope of Work: The scope of work can be divided into three broad activities. Activity 1: The first activity being generation of detailed large scale maps consisting of the planimetric details, cadastral boundaries, micro level land-use using the state-of-the-are technology of GPS, image processing and digital data capture using 0.6 m resolution Pan Sharpened color imagery (or any better resolution image) supplemented by the ground truth collection, and conducting household surveys for collection of attributes of cess. This would involve: 1. Review of existing situation, collection of all available data including list of mohalla/villages/wards in soft copy/hard copy including city/ward boundary maps, etc., on 1:1000 scale. 2. Procurement of high resolution (0.6 m or greater) satellite imageries and draft design report. 3. Design of proper grid and projection for the whole town. 4. Geo-coding and geo-referencing of satellite imagery with respect to the available property. 5. Final design report, digitization of satellite images. The digitization process shall include vectorisation, symbolization layering, and edge matching and topological integrity. 6. Generation of large scale and detailed base maps with necessary data inputs under different layers such as plot boundaries roads, important landmarks. 7. Ground Validation Survey of the digitized maps in consultation with the concerning departmental staff for identification of ward boundaries/mohalla/village boundaries onsite. 8. Superimposing and tallying the boundaries captured through the satellite imageries fitted with various Revenue boundaries, Municipal Wards, Development Authority areas. 9. Design of software for the collection of identified Cess Activity 2: 1. After ground verification on the maps marking of all features i.e. railway lines, open Spaces River, Stream, ponds, nalas, canals, water bodies, etc., historical monuments, residential area, religious building, commercial establishments, industries, school/colleges institutions, parks, etc., and all plot level survey including building blocks, power station, dumping ground, and crimination, places of worship with category i.e. vacant open green built-up land, showing the ground lines. 2. Collection of data and preparation of property maps/base map, including where necessary collection of as-built drawings. 3. Preparation of GIS integrated concept design with focus on cost assessment of buildings and collection and infrastructure management. 4. Design of data formats that capture existing data and additional needs as part of the proposed system design and mechanisms to update the data. 5. (A) Conduct household surveys on ground validated maps and collect attributes of the each dwelling unit which have been constructed since/after 2003. 5. (B) Cost of the property shall be as per norms of PWD, Madhya Pradesh. 6. Data entry of the attributes in database software. 7. Generation of GIS modules and development of customized query system along with modeling of maintenance routines, integration of all sub-modules under one seamless package. 8. Generation of one cycle bill with 90% accuracy to collect the cess. Activity 3: 1. Assess, quantify and suggest the manpower requirements for the GIS Cell along with the qualification of the personnel and other requirements as per the prevailing rules and regulatory framework.
Biography :
Shashi Bhushan is a visionary leader who has mapped almost the entire Uttar Pradesh, Uttarakhand, Bihar and Punjab states in the glorious 22 years of his career as GIS and Topographical Survey Expert. After having attained a degree in Civil Engineering from the prestigious Madan Mohan Malviya Engineering College, Gorakhpur (Uttar Pradesh), India in 1987, he established a firm "Vikas Engineers and Consultants" in 1993 under his sole proprietorship which went on to merge in 2010 with Vikas Buildtech Private Limited (working in the field of GIS and Remote Sensing). As a founder MD of Vikas Buildtech Private Limited, he has put into practice his acumen as a Visionary Engineer and conducted GIS survey and its applications in almost 54 cities across the entire length and breadth of Uttar Pradesh and Uttarakhand covering area more than 8000 sq. km. He is also a proponent of Higher Education and his urge of providing Education to all led him to establish three years diploma level Engineering College named Vikas Institute of Engineering and Technology in Gorakhpur district in 2012 of which he is the Founder Chairman. He had been invited in 2015 Bangladesh-China-India-Myanmar Economic Corridor Development Forum during 23-25 November 2015 in Chengdu, China. He is a master in his area of GIS survey of cities for taxation and urban planning (20 years master plan).


