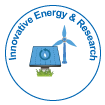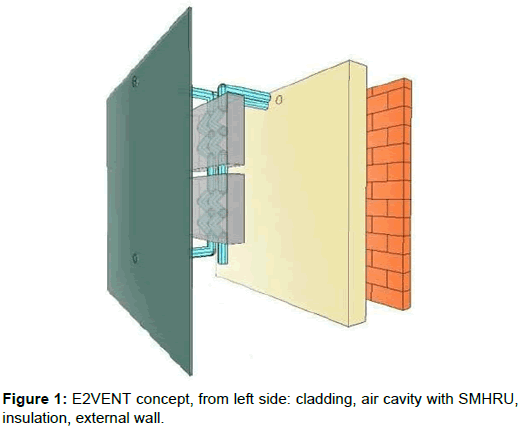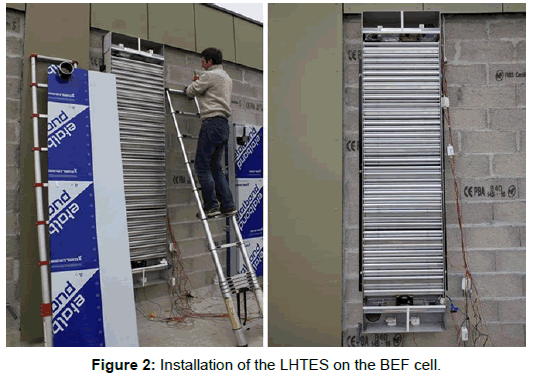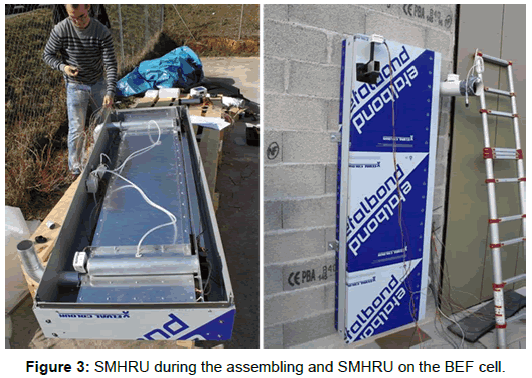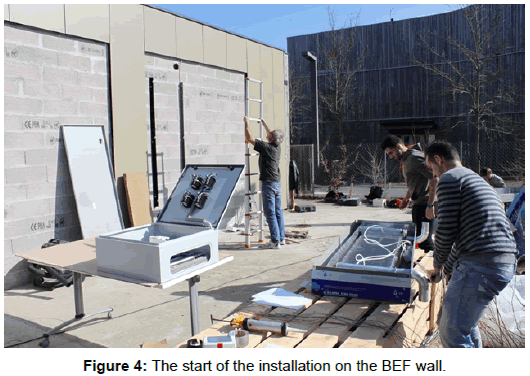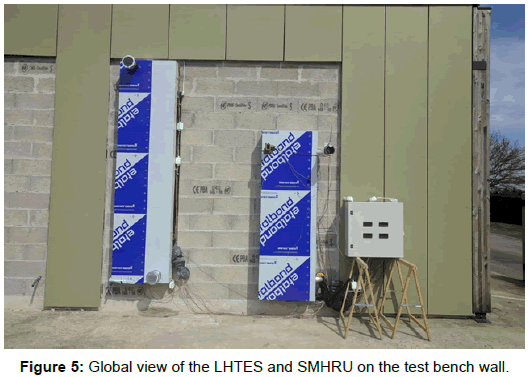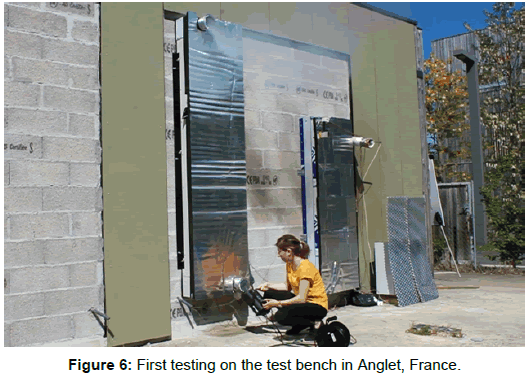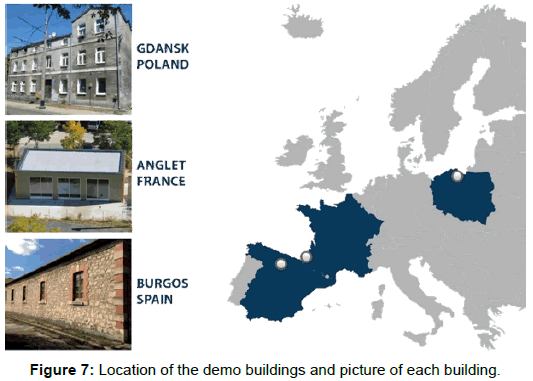E2VENT: New Way for Building Renovation
Received: 12-Aug-2017 / Accepted Date: 23-Aug-2017 / Published Date: 29-Aug-2017 DOI: 10.4172/2576-1463.1000168
Keywords: E2VENT system; Heat storage works; Building renovation; Demonstration
23125Introduction
E2VENT is an EU project aiming to develop cost effective, high energy efficient, low CO2 emissions, replicable, low-intrusive, systemic approach for retrofitting of residential and commercial buildings, able to achieve remarkable energy savings, through the integration of an innovative adaptive ventilated façade system. E2VENT will be designed for an optimal and adaptable refurbishment of existing buildings.
The European Union seeks to increase the share of energy efficient buildings, sustainable development and cost-effective solutions under the Horizon 2020 programme, especially in the construction industry. This programme promises to bring more breakthroughs, discoveries and world-firsts by taking great ideas from the laboratory to the market. One of such breakthroughs is the E2VENT solution.
The E2VENT project aims to develop energy efficient ventilated facades for optimal adaptability and heat exchange enabling low energy architectural concepts for the refurbishment of existing buildings built in the 60s 70s. Such buildings can be found in large numbers in all Europe and are, frequently, characterized by poor insulation properties, bad air quality due to the lack of air renewal system and low architectural interest. The E2VENT innovative system is expected to improve the energy efficiency of the buildings stock in Europe by reducing the energy consumption and increasing the indoor air quality. It also improves the aesthetics of a building as well as increases the value of the asset by providing healthier conditions for the occupants to the project sets an ambitious goal to significantly reduce CO2 emissions and reduce primary energy needs by 50% (Figure 1).
The project is supported by the European Commission and coordinated by NOBATEK. The E2VENT consortium consists of TECNALIA Research & Innovation, ACCIONA Infrastructures, Aristotle University of Thessaloniki, The European Aluminium Association, Fundación Cartif, Hellenic Aluminium Industry ELVAL COLOUR, D'Appolonia, Fénix TNT, Universidad de Burgos, Przedsiebiorstwo Robót Elewacyjnych Fasada Sp., Pich Aguilera Architects and the University of Hull. In total, 13 partners from 8 European countries cooperate on this project [1].
E2VENT Technology
E2VENT is a new adaptable system, consisting of a ventilated façade to improve the thermal resistance of building envelope and a ventilation heat recovery unit to improve the inner air quality. E2VENT presents an innovative technology based on Smart Modular Heat Recovery Units (SMHRU) and Latent Heat Thermal energy Storage (LHTES) which are going to be integrated into the ventilated façade cavity. Instead of a large duct system transporting ventilation air throughout the whole building, smaller heat recovery units will enable a mechanical air renovation inside different rooms, allowing heat recovery of ventilation air. LHTES will provide a heat storage system for heating and cooling peak saving (Figure 2).
The real-time intelligent façade management system will control the whole operation of the system and cooperate with existing state of art BEMs (Building Energy Management System) to achieve optimum energy efficiency by reducing primary energy needs, CO2 emissions and peak loads at an affordable price. The E2VENT retrofitting system will be suitable for different types of buildings and climates. Moreover, it gives effort on maximizing the accessibility to the components, increasing the possibility to adapt the new system to the needs of the end user and facilitate the future renovations [2].
Components of E2VENT System
The whole E2VENT system consists of Embedded Smart Modular Heat Recovery Units (SMHRU), which improve Indoor Air Quality while minimizing energy losses (Figure 3). Latent Heat Thermal Energy Storage (LHTES), based on phase change materials that will provide a heat storage system for heating and cooling peak saving. The Building Energy Management System (BEMS), which controls the system in real-time to achieve optimal results. It includes a GUI for control and monitoring purposes. It could be accessed by management staff and even users. An efficient anchoring system that limits thermal bridges and allows an easy and durable installation (Figure 4). Innovative Ventilated Façade will improve the design of a building by using less material and perforated metal profiles. Thermal losses which may arise in the area of anchoring will be prevented by using thermal barriers. Own units will be inside the cavities [3].
How the Heat Recovery Units Work (SMHRU)
The main material for the production of the heat exchanger is aluminium, which has been chosen due to its low weight and good thermal conductivity. Smart Modular Ventilation Heat Recovery Unit (SMHRU) is designed to preheat inlet ventilation air in winter and precool it in summer. Apart from the normal winter and summer modes, it allows heat storage and free cooling modes. The unit is modular, allowing operation in series or parallel, depending on heating and cooling requirements.
Normal winter operation
Normally in winter, the temperature inside the cavity will be higher than in the exterior, therefore, inlet air from the cavity is introduced into the building with previous heat exchange with warm air from the interior of the building.
Normal summer operation
Normally in summer, the air from the cavity will be at higher temperature than the exterior air, therefore, exterior air is taken to the building, previously cooling it through heat exchange with the cool air from the interior.
Heat storage mode
Depending on the temperatures, hot air from the cavity or exterior air is directly introduced into the building, without exchanging heat with the interior air, which is colder.
Free cooling mode
Depending on the temperatures, cold air from the cavity or exterior air is directly introduced into the building, without exchanging heat with the interior air, which is hotter.
How the Heat Storage Works (LHTES)
Another integral part of the system is the Latent Heat Thermal Energy Storage (LHTES), which includes Phase Change Materials. These substances work on the principle of accumulation or release of physical heat. By changing the state of the material, the heat is absorbed and subsequently released during the reverse phase transition. Surplus heat is stored during the day and released at night to relieve the temperature difference between day and night to keep the temperature inside the building within the recommended range.
The real-time intelligent façade management system will control the whole operation of the system and cooperate with existing intelligent building and household management system to achieve optimum energy efficiency by reducing primary energy needs and so that the investment returns has been as short as possible.
Place for Demonstration
The installation of the system has been already performed on a test bench in Anglet, France. The test bench allows installing the systems on a 2.6 m high and 2.7 m wide wall associated with a cell that is fully equipped with HVAC systems and measurements. This allows for assessing the energy performance of those systems in the associated zone. Another cell with an identical wall has been renovated with an ETICS and serves as a business reference (Figures 5 and 6).
The validation of the E2VENT technologies will be demonstrated through their integration and execution in two different demo buildings under different climatic areas in Europe (continental and oceanic). The first pilot building is located in Burgos, Spain, it is a part of a set of residential blocks, which were built in 1880 and served as the military hospital. Nowadays, these buildings belong to the university and are designed to be used as classrooms. The second pilot building, located in Gdansk, Poland is a multi-story residential building constructed in 1950. The building monitoring will include measurements of energy consumption, external and internal conditions (temperature and CO2 levels) and the performance of the two renovations will be compared.
To assess the impact of the E2VENT module, the energy performance of the demo buildings is being evaluated before retrofitting. The two buildings are monitored, the monitoring before and after actuation will last one year covering the four seasons of the year. Electricity and gas consumption are monitored as well as indoor environmental quality parameters. It will permit to establish the energy consumption baseline for comparing the new consumptions after renovation and then for establishing the savings (Figure 7).
Retrofitting System Guide, Planner And Design Tool
The project aims to develop not only ventilated façade but also a planner to support retrofitting activities. It will provide basic information about the required elements for a particular building, e.g. number of PV modules or insulation levels, giving the first idea of configuration and cost of the system. A design tool oriented to architects and engineers will support the design process of the E2VENT solution for any specific building. A retrofitting system guide will include information for the installation, use and maintenance of the system, including instructions on the design process making use of the developed design tool.
Impact Of The Project
The proposed solution for building retrofitting should lead to significant energy savings and reduction of CO2 emissions, with a payback of maximum 7 years compared to current state of the art technology. The E2VENT project constitutes an efficient retrofitting solution for Europe due to its suitability for different climates. E2VENT will contribute to the three goals regarding the climate change and energy (Horizon 2020 strategy): greenhouse gas gas emissions 20% lower than 1990, 20% of energy from renewables, 20% increase in energy efficiency.
The forecast of the building market is an output of around 545 billion €/year for the refurbishment of existing buildings during the next 5 years, from which around 65% comes from residential buildings. Adoption of the proposed retrofitting solution in the retrofitting market would result in significant economic savings, directly related to the energy savings achieved by the retrofitting kit [1].
Expected Outcomes
Energy savings of more than 40%
A reduction of at least 40% of CO2 emissions
Reduced thermal and electrical peak loads
Typical performance target of less than 25 kWh/m2 year
References
- http://www.e2vent.eu/public-documents/category/6-reports?download=29:e2vent-d7-1-fenix
- http://www.e2vent.eu/public-documents/category/6-reports?download=30:e2vent-d7-3-fenix
Citation: Bakesova M (2017) E2VENT: New Way for Building Renovation. Innov Ener Res 6: 168. DOI: 10.4172/2576-1463.1000168
Copyright: ©2017 Bakesova M. This is an open-access article distributed under the terms of the Creative Commons Attribution License, which permits unrestricted use, distribution, and reproduction in any medium, provided the original author and source are credited.
Select your language of interest to view the total content in your interested language
Share This Article
Recommended Journals
Open Access Journals
Article Tools
Article Usage
- Total views: 2244
- [From(publication date): 0-2017 - Aug 19, 2025]
- Breakdown by view type
- HTML page views: 1441
- PDF downloads: 803
