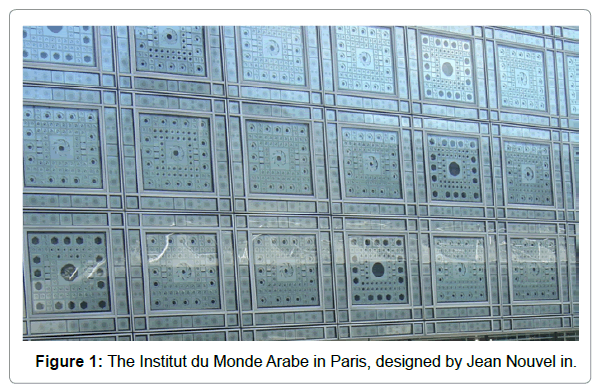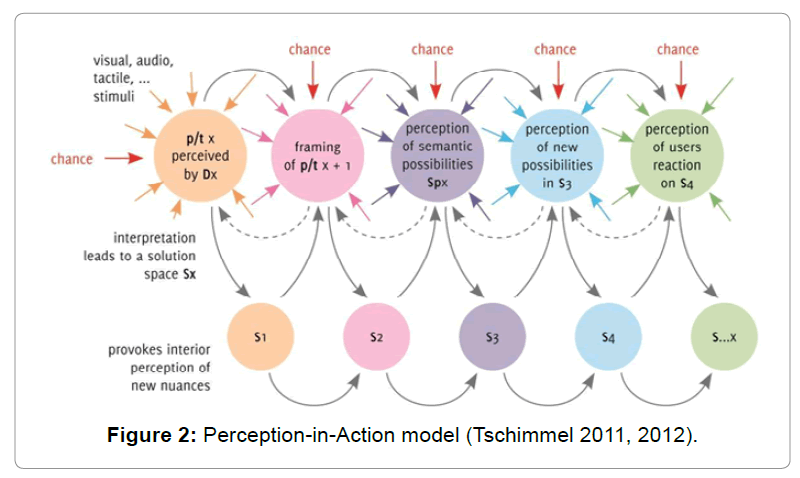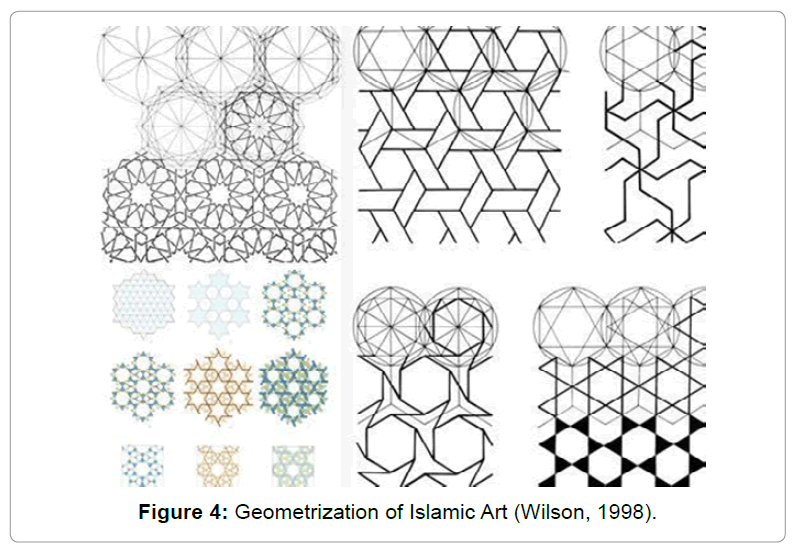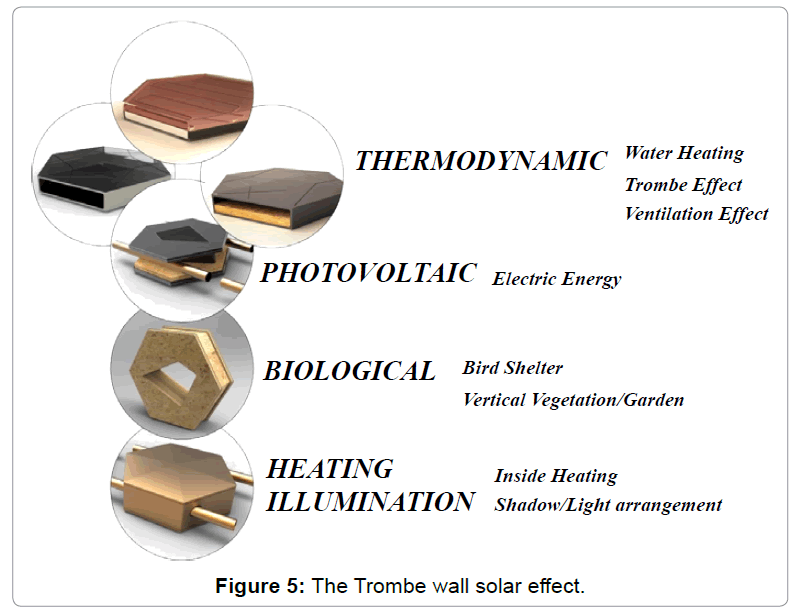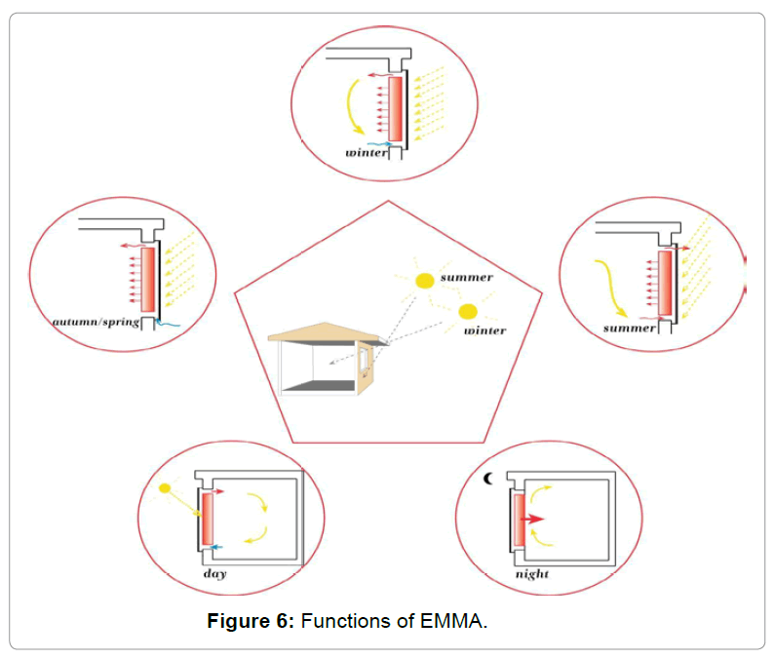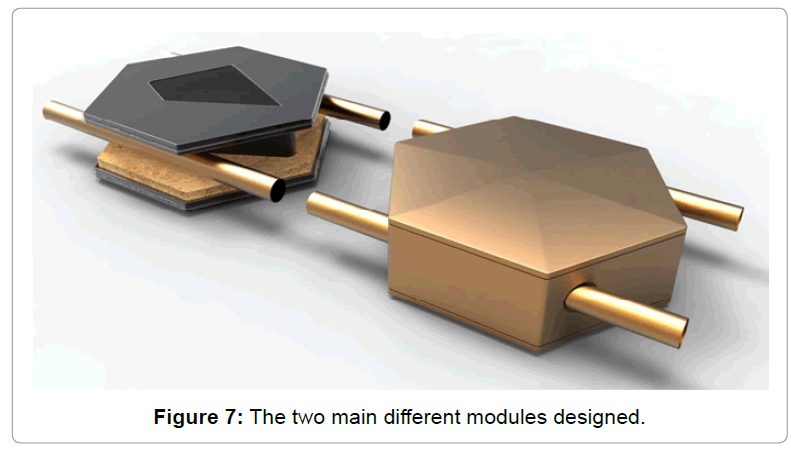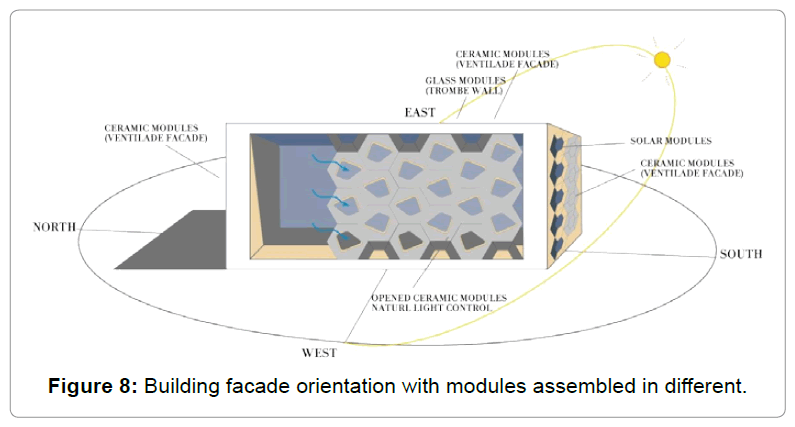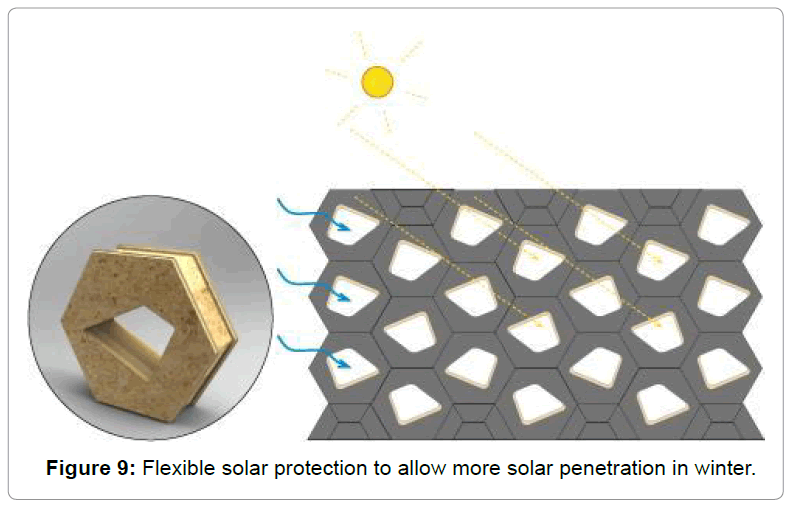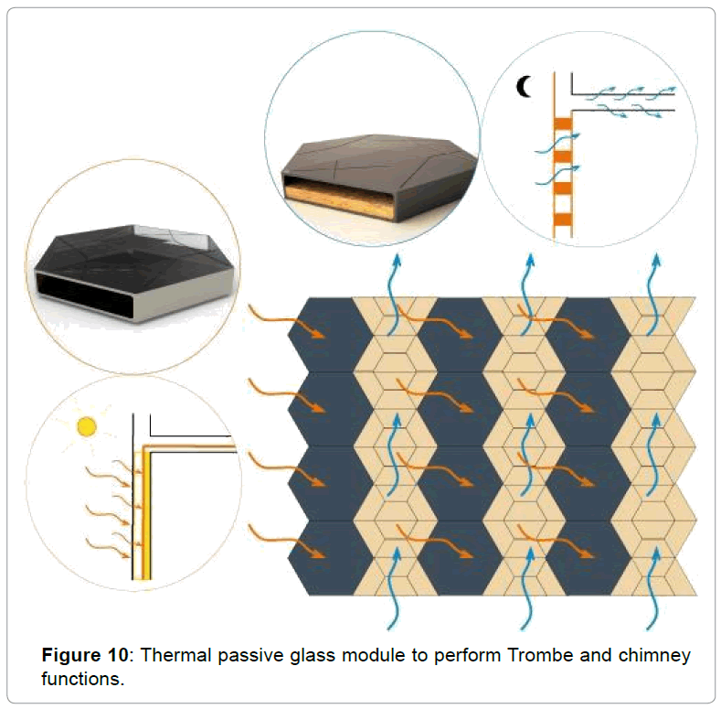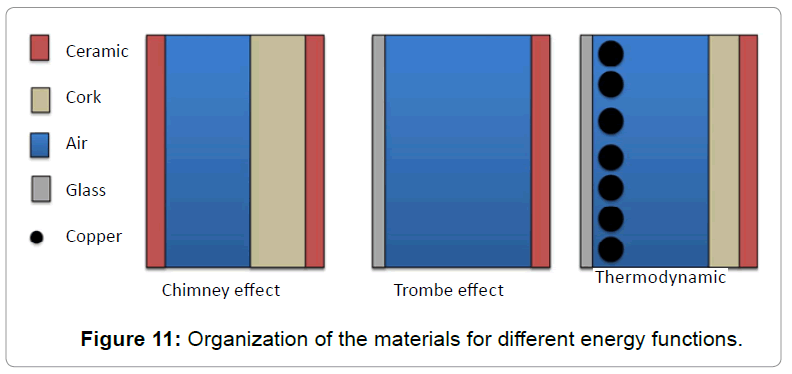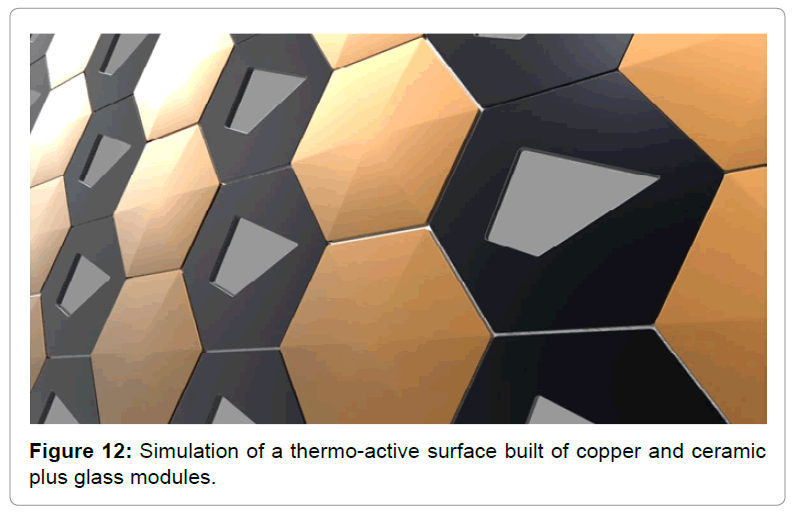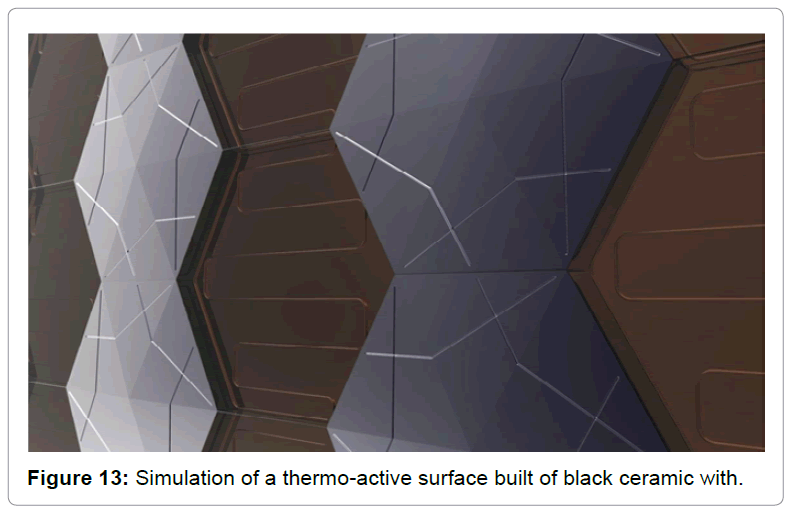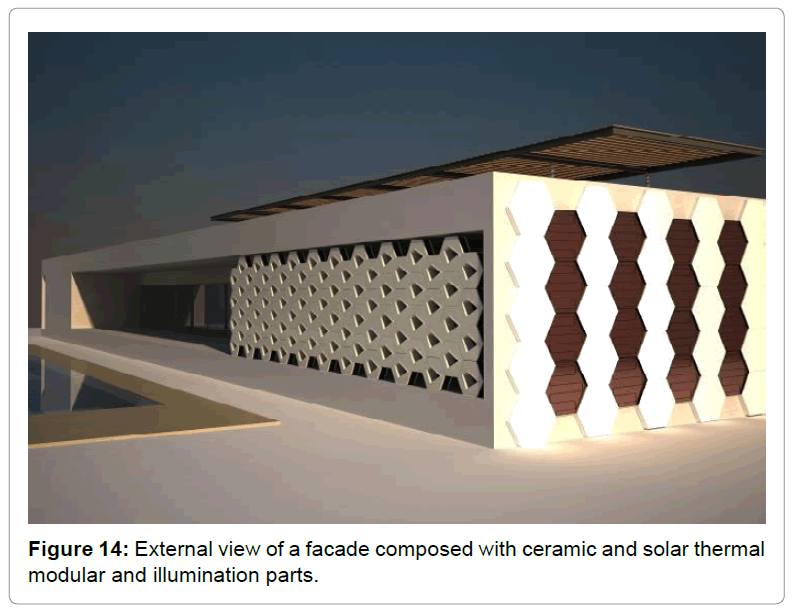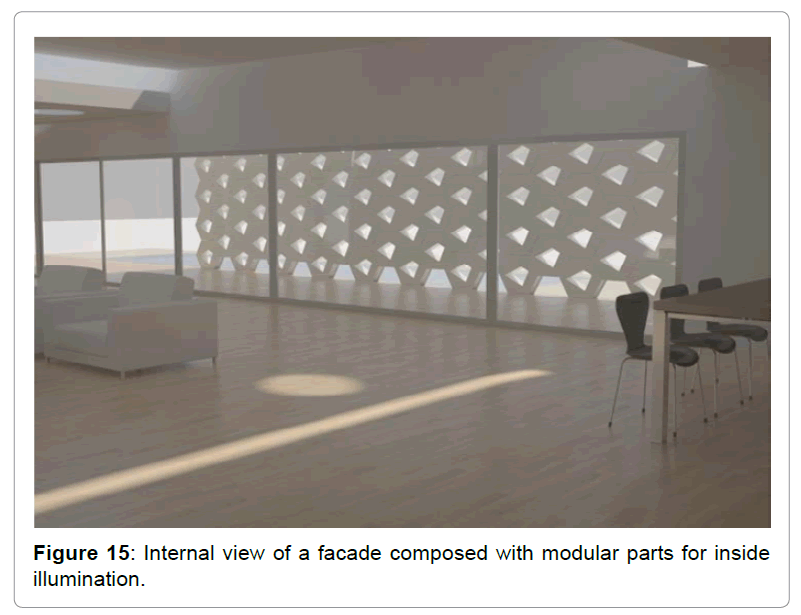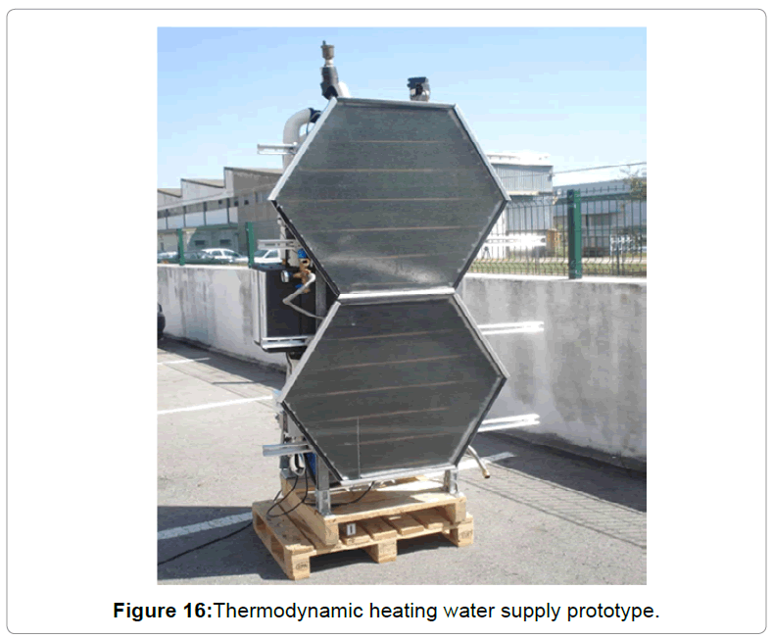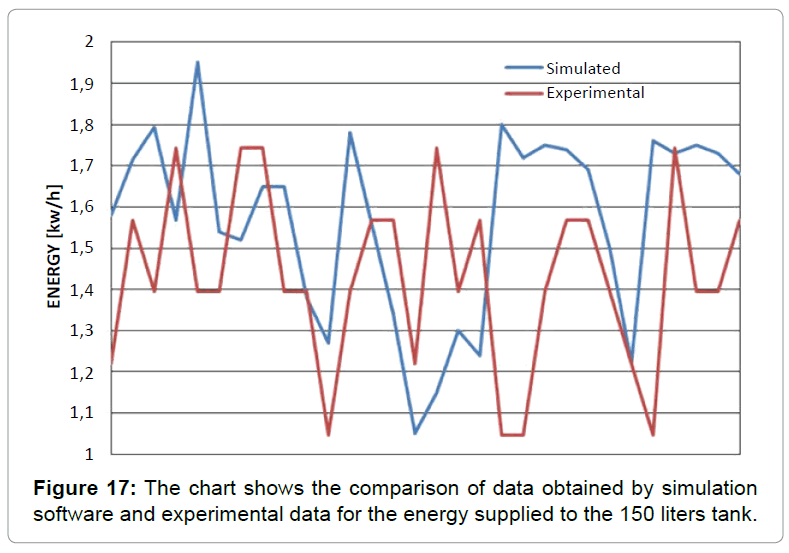Research Article Open Access
Design of Active and Passive Solar Elements for Sustainable Contemporary Architecture
Raquel SO1, Coelho R1, Marques AT2, Torres C3 and Simoes JA1,4*1ESAD College of Art and Design, Matosinhos, Portugal
2Faculty of Engineering, University of Porto, Portugal
3Mértola Archaeological Field, Portugal
4University of Aveiro, Portugal
- *Corresponding Asuthor:
- José AS
School of Arts and Design Matosinhos
Portugal
Tel: +351 22 957 8750
E-mail: josesimoes@esad.pt
Received September 08, 2014; Accepted September 29, 2014; Published October 06, 2014
Citation: José AS, Rafael C, António TM, Raquel SO, Cláudio T (2014) Design of Active and Passive Solar Elements for Sustainable Contemporary Architecture. J Archit Eng Tech 3:132. doi: 10.4172/2168-9717.1000132
Copyright: © 2014 José AS, et al. This is an open-access article distributed under the terms of the Creative Commons Attribution License, which permits unrestricted use, distribution, and reproduction in any medium, provided the original author and source are credited.
Visit for more related articles at Journal of Architectural Engineering Technology
Abstract
Within this paper we describe the design and development of technological innovative modules to be applied in architecture cladding. They combine passive solar features like solar protection, solar thermal energy storage, ventilated and Trombe wall effects with active solar thermal collectors and photovoltaic systems. The proposed solar protection features can also include a biological element, proving support for vertical gardens and shelter for small birds. This novel modular system comprises several multifunctional technical parts. A prototype of the thermodynamic module was constructed with selected cork, ceramic, glass and copper materials.
All modules and prototype were designed based on the Mediterranean most influential architecture geometric patterns. Five different experimental hexagonal-based (typical Islamic geometry) geometric parts with different functions were considered. Being the thermal performance one of the most important characteristic of parts proposed, a prototype was built and experimentally tested. The results (temperatures of the heated water) evidence excellent performance taking into account the concept design and materials selected. In fact, relatively to the thermodynamic functional part, no loss of thermal efficiency was observed because it was similar to the same of conventional commercial thermodynamic systems.
Keywords
Architecture; Active/Passive solar modules; Sustainability; Design process
Introduction
Solar energy technologies have been used since ever and the sun is our most important economic energy resource. As a design concern, it is time to revive the ancient idea that sunlight and architecture can be combined to provide human comfort as well as protection from an increasing hostile ambient environment. Passive solar tempered domestic or other environments can be autonomous and independent from fossil fuel energy grid [1].
As referred by Smith [2], solar radiation is the main source of renewable energy. It offers a direct source of energy that regulates Earth climate and gives us the opportunity to obtain energy from the wind, waves, tides and biological sources. Since climate features depend on the sun, it is therefore logic to define “solar design” as the techniques adopted in buildings to avail those actions.
Novel and more effective ways to combine ancestral traditions and state of the art technology are being explored for the design of architectural and engineering systems that integrate passive and active solar features. The design intent is to satisfy aesthetic needs considering both technological and ecological issues. Orr [3] defined ecological design as the art that reconnected humans with the world where they have evolved for millions of years, and considered that to achieve such connection there is a need to rediscover the forgotten ancient knowledge [4].
In Mediterranean architecture, ancestors applied simple and smart strategies to build homes, public places and even entire cities having as reference the sun [5]. Sun and wind have inspired many aspects of architectural development in the Mediterranean area, from spatial distribution to selection of materials to cover illumination, heating and cooling necessities [2]. In fact, these have been explored in such ways that light, heating and ventilation needs were fulfilled [6]. Other examples can be described. For example, Socrates described that Greek houses lost heat as fast as it was collected, due to convective and radiation losses through wall openings. Later Romans discovered that if the south-facing portico and windows of buildings were covered with sheets of mica of glass supported on wooden frames, the solar energy passing into the building would be trapped inside causing the internal temperature to stay more of less constant into the night [1].
The geometry of space has also been experimentally explored to take advantages of solar incident rays. Rectangularity of buildings and cities led to the understanding of how the sun’s energy can be utilized to create human comfort in the varying ambient environment and how heat and cold can be manipulated by architecture [1].
Architectural solutions that explore sunlight, sun heating and wind are more than the sum of ecological engineering, passive systems and technologies. Sun and wind in this concept are also exploring renewable resources, promoting social, cultural and aesthetic values in straight relation with the surrounding environment [7]. The research of more sustainable architecture is an urgent need and is being studied by new generation of architects and designers. The objective of solar design/ architecture is to find solutions that are energy efficient, sustainable and aesthetically integrated, respecting also local heritage. The belief that the road to a sustainable future necessarily encompasses the sun is wide spread [3] and has led to the development of a number of hybrid systems, integrating passive and active elements.
Arabian culture references in contemporary architecture can be seen mostly in Mediterranean countries (for example North of Africa and South of Portugal and Spain). The Institute du Monde Arabe in Paris, designed by Jean Nouvel in the 80s, is an example of many that makes use of several geometric forms that are frequent in the Arabian culture, reinterpreting them into contemporary shapes (Figure 1). The author created mobile diaphragms, similar to those in a camera that induce shadow and light effects, originating a magical atmosphere. This building is strongly rooted in traditional Arabian architecture.
Interactive facades are determinant elements in solar architecture [8] that draw the outside shape of the building, connecting structure and installation with the outside environment.
Solar architecture is not limited to isolated interventions such as solar thermal collectors on the roof; the conceptual basis must embrace local natural resources such as solar, wind and geothermal energy sources. Local climate, building location and orientation, building volume, interior design and selected materials must also be considered.
It is not possible to speak or write about architecture without referring materials. There is a diversity of materials that have been and are being used in all types of architectural projects. Ceramics are natural architectural materials and have enormous potential as creative construction materials for sustainable architecture within a novel scenario were we need to have in mind the environment of the immersed city, the lack of resources and welfare of communities. Ceramic is a universal material that during centuries has been part of architecture as ornamental and structural elements. Due to its innovative and avant-garde characteristics it is now used as a recurrent sustainable architectural material. Their advantages are increasing relatively to other alternative materials. Their aesthetical characteristics and personalization possibilities allow creative architectural projects and product designs. Together with the properties and technical functions, ceramics answer to requirements and assumptions of a necessary responsible and environmentally friendly construction, minimizing the impact over the environment and its inhabitants.
T?he design methodology and creative process gives us the opportunity to reflect on the evolution of our practical skills and our most relevant design concerns. Within the last twenty years we have seen new paradigms of cultural globalization. Architecture needs to apply mechanisms, forms and materials with local culture and identity.
The crescent interest in sustainable architecture is provoking a certain evolution in design processes and project strategies.
The reflection made within the study here described aimed to synthesize the diversity of Mediterranean architecture culture, reintegrating its identity through form, materials and functions for the design of innovative technological solar passive and active part modules to be used as construction and cladding elements. In this paper we describe the conception and development of a modular ceramic based product that incorporates active and passive solar functions with aesthetical characteristics. We evidence the relevance of design to establish the connection of design, engineering and architecture.
One of the goals of the project was to develop a solar experimental product to be used for cladding of building surfaces (vertical and nonvertical facades). The geometric element of the part was designed and developed based on a deep detailed analysis of several geometries of typical Mediterranean buildings. It is possible to combine parts with passive solar characteristics [9] where solar protection elements, solar thermal energy storage, ventilated wall and Trombe wall effects are included with active solar characteristics parts (solar thermal collectors and photovoltaic systems).
The solar protection elements may include a biological function, proving support for gardens and shelter for birds. This novel and innovative technological system comprises several multifunctional technical parts. The modular product can be built with traditional materials like cork and other technical materials like ceramics, glass and copper and advanced composites.
One of the strategies was to consider the design of a modular product based on one same geometry module. Gershenson et al. [10] have presented an overview of existing research on the definition of modular product design and its benefits. Modularity arises from the decomposition of a product into subassemblies and components and it facilitates the standardization of components and increased product variety.
Jablan [11] has defined modularity in art, which is considered as the use of several basic modules for constructing large collection of different structures. An example would be bricks in architecture or in ornamental brickwork. The author states that modularity principle is a universal principle economy of nature, which allows diversity and variability from a combination of a few basic elements.
By using a modularity concept, the designer can control the degree to which changes in processes or requirements affect the product and, by promoting interchangeability, modularity gives designers more flexibility to meet these changing processes.
The concept is materialized through a modular assembly system to work as a high-tech skin for building facades and is composed by multidisciplinary technical alveoli that incorporate eco efficient functionalities, which are further described in detail. It is a design project that integrates Mediterranean cultural elements from the presence of Muslims in the Iberian Peninsula with contemporary engineering and architectural elements.
A prototype of the thermodynamic module was designed and manufactured which embodies the connection of design and technology with cultural and historical heritage [12]. This prototype was experimentally tested and performance compared with a conventional commercial one.
Research Contextualization
Ecological design is the art that connects us as sensitive humans that evolved through millions of years in a marvelous world. It is not necessary to rebuild this world, but reveal it. We do not need to do more research, only rediscover old and forgotten things [3].
In the 90´s, sustainability was a question for specialists, but it has converted into a generalized primordial conscious. Climatic changes and scarcity of resources has become a central theme of discussion. The occidental societies must reduce in 50% carbon emissions. The construction sector contributes with 40% of carbon emissions and consumes 50% of the planet energy and presents enormous challenges to architects and designers. As referred by Hutton [4], the question is to know how they can contribute and influence the way of thinking the project.
It is worth considering two choices: reduce passive energy consumption through the intelligent project and the active application of energetic development technologies or energy generation. The new paradigm has to assess our conception of buildings beyond the comprehension of these technologies [4].
The new generation of more ecological architects and designers has been developing new and more effective ways to integrate passive design and active systems in projects that include traditional ancient bio climate features with advanced technologies. Aiming to respond to sun forces (together with dynamics of wind, climate, places, season cycles and day and night rhythms), those projects treat ecological issues and satisfy also our aesthetic aspirations. The greatest sensation of urgency has provoked a new innovative spirit and design explorations and experimentation, as well as a bigger compromise to reinforce the necessary efforts for more suitable ecological responses. However, the problem has been approached in a perspective to explore new materials, new structures and new technologies and never in a perspective for recovering cultural heritage which was one of the fundamental assumptions of our project. Today, more than never, we need to go back to our biggest source of life–the sun–to draw our path until a more sustainable future [5].
Solar architecture cannot be reduced to some isolated measures, such as installation of solar collectors or photovoltaic panels. There is an urgent need to understand the building as a complete configuration –a concept of total energy that uses the best way the local natural resources, like solar energy, wind energy and geothermic energy to fulfill a number of requirements. Passive and active measures complete one another from the orientation and building space planning to the integration of systems to produce heated water or electricity. Flexible facades regulated by intelligent control systems capable to react to the climatic conditions changes offer interesting contributions [6].
In the main examples of new solar architecture, a hybrid approach includes the integration of passive and active systems in the initial phase of the project. This will be the path for solar sustainable and energy efficiency architecture. We must start with the use of solar passive energy, which is reliable and easy to implement and can be controlled through self-regulating intelligent technologies. At last, combine passive and active solar systems and the key words are hybrid solar systems, wrappings of micro climate buildings and selfregulating facades. The development of intelligent solar architecture incorporating new technologies will give rise to a new expected eagerly awaited architecture [8].
The project developed was the result of a complex evolutionary design process (survey, analysis, and communication proposal). It was not only the manipulation of forms, but a search of a foundation that intersects with other project disciplines and knowledge areas (architecture and engineering).
Within its operative context, the designer has to bear in mind not only all cultural heritage derived from the memory of a built material culture refined over centuries, but also on the evolution of sociocultural models and new social contents. The project thus gains a condition that allows it to intervene in societies and its values. Has the capacity to create new functions of use, change habits, active feelings, modify the relation we maintain with the constructed environment. Architecture is not only functional, it must be intervenient, and responsible to transform the perception we have about ourselves, our way of socializing. Searches of archetypal roots of architecture and habits that can influence the project in the present contextualization become instruments needed to build our identity. Within this process, the designer interacts as a filter in the dynamics of groups (society) but also give the project its own language, its perception of the world, its emotions, its cultural values, its personality and individual identity.
References and Creative Process
The importance of creativity in architecture and design has been assessed by some researchers. Creativity in architecture and management focuses on the nature of creativity, theories about creativity, and recognized understandings concerning the development and utilization of creativity. Creativity is very important in all fields, it is especially important in the field of architectural development [13].
The development and practice of architecture embraces both aesthetic and utilitarian ends. The weight given to each depends on the objectives defined for the architectural project and is important to recognize the way in which architecture is a social art.
It should not be possible to disconnect creativity with technology, but these are at all at odds. They can be quite compatible, each serving to enhance the other. A broad range of new powerful technological advances have become available to designers in a host of fields, including architecture. The question is to know how designers and architects can include these technological advances with creativity in social responsible projects. The architect must be capable of thinking, feeling, evaluating, and arriving at critical decisions, namely about the nature of the site, the available resources and value judgment as to the relative importance of these various and sometimes conflicting factors—forming priorities according to a combination of professional principles, creative inspiration, and realistic limitations [14].
Creativity is often thought of as the ability to generate ideas that are both innovative and functional. Creativeness involves a response or an idea that is novel or at the very least statistically infrequent. But novelty or originality of thought or action, while a necessary aspect of creativity is not sufficient. If a response is to lay claim to being part of the creative process, it must to some extent be adaptive to, or of reality. It must serve to solve a problem, fit a situation, or accomplish some recognizable goal. And thirdly, true creativity involves a sustaining of the original insight, an evaluation and elaboration of it, a developing to the full [14].
Architects often approach design issues from diametrically opposite points of view. While they operate according to similar standards derived from the social sciences with respect to human need, they often seek standardized that are widely divergent in the way in which they seek to address or give expression to architectural visions and initiatives.
Having defined the research contextualization and considering the materials and technologies to be incorporated in the proposal of a novel solar energy system, the ideation phase of the product development included creativity tools and the construction of reference boards for the final design of an aesthetic and energy functional cladding system.
There are many techniques for fostering creative thinking and problem solving. For the project development, brainstorming sessions were promoted and the cataloguing of all relevant information related to Mediterranean architecture and art were collected. The listing of information sources assisted the generation of successive ideas for the product development. A list of attributes was built and modified to produce novel needs for the idea and to improve its application to the original purpose and goal of the research.
The creative methodology followed within the ideation phase was based on the Perception-in-Action described by Tschimmel [15,16], where each of the procedures of the model implies breakthrough in the design process, although each space/solution result interacts with each other nonlinearly and establishes new relations between the different aspects of the project helping to better define the problem/task (Figure 2).
Within the methodology followed, the initial task included the analysis of Mediterranean architecture characteristics and its close relation with ornamental and aesthetics wall tiles commonly used by the time. Images, photos taken in situ, internet material and literature references allowed the creation of a database of information used in the ideation phase of the development process. This information perception was used with new perspectives of using it for the design of a novel innovative eco-efficient cladding system. New combinations of initial and raw design proposals were studied and new solutions were sequentially achieved until prototyping one of the design proposals.
A detailed analysis was made to assess the most important features of the Mediterranean architecture and typical geometry most used in the arrangement of either structural or ornamental parts. The complex Mediterranean patterns were analysed and the hexagon seems to be present in almost all geometry arrangements, from floral decoration to entwining shapes, from calligraphy to mukarnas [17]. Many designs, as distinct they may seem at a first observation are effectively based on hexagonal meshes [18].
In Figure 3 we show excellent examples of Islamic patterns painted or carved in wood and we can observe the use of the star with twelve vertices inscribed in a hexagonal grid. This board of references, and others, were used for the ideation process, for sketching and exploration of the final geometry that was the basis for the integration of the energy technological functions of the modular technological product system [19].
The geometries of complex Arabic patterns used in the design process were obtained by disassembling all formal complexity through the analysis of specific characters present in many of Moroccan carved plaster (Figure 3). In Figure 4 we present de geometrization of those figures [17]. The hexagon element is the main element of almost all bases of the geometries of intertwined structures, floral decoration, and calligraphy and “mougarnas” (honeycomb in stucco decorations, wooden columns and capitals). The hexagon figure works as a versatile repetition unit and appears in many repetition schemes [17]. Many drawings, apparently distinct from each other are obtained from hexagonal networks (Figure 4).
The motifs shown in the images of Figure 4 were made with regular hexagons woof, similar to a mill. On the woof, a hexagonal motif is underlined in large scale, with a game of areas worked more superficially acting as white dots that through a backward movement are seen as continuous lines.
An analytical study on the visual forms of motifs of carved components in the houses of Kelantan and Terengganu was performed by Said [20]. Data from the drawings and feedbacks from two woodcarvers revealed that there were four types of carved components: ventilation panels of wall, door and window, railings, gate panel and stringers. The motifs were flora, geometry, Arabic calligraphy and cosmic features depicted in two and three dimensional compositions either in relief or non-relief forms. Consistency in patterns of motif, particularly flora motifs, results to an establishment of identity to the vernacular architecture of north-eastern region of Peninsular Malaysia [20].
As previously said, the geometric drawing of the technological energy system developed was based on a detailed analysis of the Mediterranean most influential geometry patterns. The hexagon was the geometry selected and it is considered by El-Said as the most important geometric shape of Islamic art [21]. The hexagon, likewise the square and the triangle, is able to completely fill in the plane without the need of any other shape. Considering the hexagon geometry as the basis for the technological development of the modular alveolus part, we started making and exploring bi-dimensional and three-dimensional sketches, manual rendering images and technical and non-technical drawings. The module was called as "alfardon". Within the project, we were not concerned with the necessity of creating a new geometry, but mainly searching for the essence of the geometrization of Islamic Art. The goal was to interpret the forms, recreate them, and re-contextualize them in new contemporary environments. Within this conceptualization phase we identified the advantages of the chosen geometry for the applicability of materials selected, fixation devices and integration of different eco-energy functions.
However, the type of geometry chosen can present manufacturing and technical performance constrains concerning the objectives of the project, especially for thermodynamic reliable performance. This possible drawback was experimentally tested with a real prototype manufactured and it’s an identical conventional commercial performance was compared with system.
Materials and Technological Functions
The planning and construction of buildings must include the definition of energy efficiency systems from its begging. Materials selected for the constructive solutions are determinant for energy efficiency of buildings. An energy efficient building allows the optimization of energy resources, namely heating/cooling systems and makes spaces more comfortable together with the reduction of the energy bill, either of gas or electricity. In this context, materials and technologies perform a fundamental role in the efficiency of the overall system.
Ceramic materials have been used for cladding and ventilated facades and have become frequent elements in the new era buildings. These types of materials are natural choices for architects, designers and engineers. The first examples of ventilated facades were identified in temperate climates, especially in Germany, after the energy crises of 1970. The main focus was to provide quality to the building envelope, especially regarding thermal insulation to reduce heat loss.
The cladding external system, called ventilated façade, is characterized by the existence of ventilation in an air chamber. Due to the air temperature, it originates an upward airflow in the chamber. Ventilation also occurs due to the differences of pressure in the chamber and wind actions.
In a ventilated facade system we can use different cladding materials such as big ceramic tiles, natural stones like marbles or granites. For the fixation of claddings to the external wall, large ceramic tiles are commonly applied and have become the modern technology consolidated in civil construction of European countries. According to Guzowski [5], these larger tiles have originated new formal possibilities for cladding when compared with smaller tiles.
As said, ventilated facades include an air chamber for ventilation and provide a number of advantages that convert these facades in valuable elements concerning energy gains. In the summer and considering thermal isolation, the external skin of the facade is the first obstacle for heat to penetrate inside the building. The residual heat warms the air inside the chamber and since its density becomes lower it rises up – chimney effect. In the back of the chamber there is an isolation material that covers the wall and therefore becomes the third barrier. These numbers of layers provide an effective insulation against external heat, and only a very small part of heat penetrates the interior of the building. In winter, the facade works differently. The temperature is higher inside the building and the isolation is the principal barrier. The ascendant movement of the air inside the chamber contributes to maintain dry and in perfect condition the isolation [3]. The performance of a glazed solar chimney for heat recovery in naturally-ventilated buildings has been studied and shown that in order to maximise the ventilation rate in a cold winter, double or even triple glazing should be used. Installing heat pipes in the chimney for heat recovery not only increase the flow resistance but also decrease the thermal buoyancy effect [22,23].
In any building facade the difference of air temperature in both sides provokes a flow from the highest temperature zone, normally the interior one, to the lower temperature one, the outside. It is known that the atmospheric air contains a certain amount of water vapor and can change to liquid provoking condensations if the temperature reaches certain values. It is desirable that in no space the temperature is low enough to provoke condensations. In ventilated facades this condition is maintained naturally because the flow of air eliminates the excess of humidity of the isolation. It is also important to have a continuous isolation to avoid thermal bridges that frequently occur in the corners and in the pillows of buildings. In fact, the air chamber provides the separation between the external skin of the ventilated facade and the exterior face of the isolation, avoiding the penetration of water.
An important factor in energy efficiency is solar energy harvesting to heat the building when necessary. According to Liu and Feng [24], passive solar techniques can reduce annual heating demand up to 25%. There are various and different devices, such as solar chimneys [25], solar roofs [26] and Trombe walls [27-29] that can be used in civil construction. These devices diminish environmental degradation and reduce greenhouse gas emissions [29,30]. Following Hordeski [31], Trombe walls known as storage walls and solar heating walls [32,33] reduce a building’s energy consumption up to 30%. A Trombe wall is an important green architectural feature that aides the ventilation, heating, and cooling of buildings [34]. Figure 5 depicts schematically the functioning of the Trombe wall during the year seasons, night and day.
Design Concept–The Eco-Multitask Modular Alveoli (EMMA)
The modular alveolus was designed linking design and technology and was called Eco-Multitask Modular Alveoli (EMMA). It is a hybrid technological system for cladding of buildings that incorporate different eco-efficient systems. The thermal function was considered the main one and also incorporated the photovoltaic, the biological and the illumination functions (Figure 6). The assembling system in this concept is modular, composed of different technical functional alveoli for high performance. It can used for cladding of new buildings or for rehabilitation of existing ones. The innovative technological parts are based on a hexagonal-based shape with distinct energy and aesthetic functions [19]. The ventilated function (chimney effect) is performed with a totally closed ceramic module [9]. Vents can be placed on the thermodynamic module at the top of the sunspace where the temperature is higher and at the bottom where temperatures are lower to induce the chimney effect. The opening and closing of the vents can be done either by hand or by thermostatically controlled motors.
Based on the same geometry, the upper surface is replaced with glass to perform the passive thermal Trombe function [7]. Similar modules were built with different energy systems to allow thermodynamic and photovoltaic functions. The biological and illumination modules are opened in the centre. The illumination module is able to filter natural light, while the biological module can support gardens and environments for small birds. Figure 7 depicts the two different main modules developed.
Depending on the building facade orientation (Figure 8), different parts may be assembled in numerous combinations to generate the desired functions and performance. For example, Figures 9 and 10 show how the modules can be combined to obtain different types of thermal functions.
Figure 11 illustrates how all materials were connected for the development of the alveoli. The project connects materials like ceramics, glass, copper and cork with thermodynamic and photovoltaic solar functions. The system is assembled like “lego” parts incorporating the functions according to technological and aesthetic necessities.
Thermodynamic self-sustained facades can be built with different modules with distinct functions. Depending on the facade orientation we can set-up different modules together to perform differently. For example, Figures 12 and 13 illustrate two different types of surfaces. Figure 12 simulates a facade with illumination and ventilation functions, while Figure 13 illustrates a facade that allows thermal water and Trombe heating functions.
The following two figures (Figures 14 and 15) illustrate exterior and interior views of proposed facades.
The device designed to work as an active thermal element for heating domestic water was manufactured. A hexagonal geometry prototype with an approximate area of 0.5 m2 [19] was built (Figure 16) and experimentally tested in vertical standing during one month.
For the simulations of the theoretical model we used TSOL Expert 4.5 commercial software. The alveolar module used within the simulations has an explosion area of 1 square meter in an upright position (90 degrees with the horizontal plane) and the absorbing surface oriented in south direction (azimuth 180 degrees). The period of simulated time was between 15th April 2011 and 15th May, 2011.
The following parameters of thermal performance were considered:
• Effective thermal capacity-2.98 kJ/(m2 K)
• Linear loss coefficient-4.052 W/(m2 K)
• Quadratic loss coefficient-0.0138 W/(m2K2)
• Optical performance-75.6%
These parameters were introduced in the software for the simulation of the theoretical model performance in the time period considered. However, it should be noted that the prototype of the alveolar module, despite being built on the same materials of the solar thermal collector standard, possess a glass that has different features and an interior insulation of agglomerated cork.
Regarding the simulation of the theoretical model we considered an absorber with thermal performance parameters identified above, and an accumulation tank of 150 liters, same to the experimental prototype tank.
The simulations performed in the period of time considered resulted in values of daily energy supplied to the 150 liter tank. Regarding the experimental data for the same period of time, and for calculating the energy actually transferred to the 150 liters tank of water we measured the temperature of the accumulator every day. Knowing this temperature difference and the fluid accumulation an approximation of the amount of energy actually transferred from the prototype to the tank can be made.
Conclusions
The objective of the research was to recover symbols through the interpretation of concepts, forms and materials linked to the Mediterranean cultural identity, namely its architecture. Research was performed to add this identity concept in the design of novel and innovative building modules to be used in contemporary architecture. These modules were designed concerning the use of natural, renewal and non-pollution materials, aiming the materialisation of design principles of contemporary architectural projects that are culturally and environmentally sustainable.
Thermodynamic prototype equipment was constructed and experimentally tested. It presented similar efficiency and performance when compared to commercial similar equipment. The application of the device in vertical facades presents advantages during winter time since solar rays are more horizontal and will target more directly on the thermodynamic facade.
The results obtained evidence excellent structural and performance possibilities of the concept developed and materials applied. In fact, relatively to the thermodynamic parts, no loss of thermal efficiency was observed since performance was similar to a conventional identical device [19,35].
References
- Holloway DR (2011) Sun tempered architecture.
- Smith P (2001) Architecture in a climate of change, Architectural Press,Oxford.
- Orr D (2002) The Nature of Design: Ecology, Culture and Human Intention,Oxford University Press.
- Hutton S, 2G N.52, Editorial Gustavo, Barcelona, 2009.
- Guzowski M (2010) Towards Zero-Energy Architecture: New Solar Design,Laurence King.
- Schittich C (2003) Solar Architecture, Birkhauser, Basilea.
- Minguet JM (2010) Façades, EdicionesMonsa, Barcelona.
- Hegger M (2003) From passive utilization to smart solar architecture,Solar Architecture, Edited for Christian Schittich, Basilea: Birkhauser.
- Mira J (2006) MoldearEnsamblarProyectar. La Cerâmica en Arquitectura,ASCER, Spain.
- Gershenson JK, prasad GJ, Zhang Y (2003) Product modularity: definitionsand benefits. J Eng Design 14: 295-313.
- Jablan SV (1997)Modularity in Art.
- Meco J (1989) O Azulejoem Portugal, Edições Alfa.
- Alomar MA (2014) Creativity in Architecture and Management.
- Broadbent G (1975) Design in Architecture, New York, John Wiley &Sons.
- Tschimmel K (2011) Design as a perception-on-action process. In DesignCreativity 2010. London, Springer Verlag, 223-230.
- Pereira A, Tschimmel K (2012) The design of narrative jewelry as aperception-on-action process. In Design Creativity 2012, Proceedings of the 2ndInternational Conference on Design Creativity.
- Wilson E (1998) DiseñosIslâmicos, Editiones G. Gili, Mexico.
- Castéra JM (1996) Arabesques Art Décoratif au Maroc, ACR Édition, Paris.
- Oliveira RS (2012) Mediterraneidade – Interacções no Design de Produto. Aidentidade cultural comoreferenteparaumaactividadeprojectualsustentada, PhdThesis, Faculty of Engineering of the University of Porto, Porto.
- Said I (2010) Carving motifs intimber houses of Kelantan and Terengganu: sustaining Malay architectureidentity. In: Conference on Technology and Sustainability in the BuiltEnvironment, King Saud University, Saudi Arabia.
- El-Said I, Parman E (1976) Geometric Concepts in Islamic Art, London.
- Gan G, Riffat RB (1998) A numerical study of solar chimney for naturalventilation of buildings with heat recovery. Applied Thermal Engineering, 18: 1171-1187.
- Chan HY, Riffat SB, Zhu J (2010) Review of passive solar heating andcooling technologies. Renewable and Sustainable Energy Reviews 14:781-789.
- Liu YW,Feng W (2012) Integrating passive cooling and solar techniques into the existingbuilding in South China. Advanced Materials Re search,368-373.
- Asnaghi A, Ladjevardi SM (2012) Solar chimney power plant performance inIran. Renewable and Sustainable Energy Reviews 16:3383-3390.
- Fiaschi D, Bertolli A (2012) Design and energy analysis of solar roofs: aviable solution with esthetic appeal to collect solar heat. Renewable Energy46: 56-61.
- Koyunbaba BK, Yilmaz Z (2012) The comparison of Trombe wall systems withsingle glass, double glass and PV panels. Renewable Energy 45: 111-118.
- Quesada G, Rousse D, Dutil Y, Badache M, Halle S (2012) A comprehensivereview of solar facades. Opaque solar facades. Renewable and Sustainable EnergyReviews 16: 2820-2832.
- Albanese MV, Robinson BS, Brehob EG, Sharp MK (2012) Simulated andexperimental performance of a heat pipe assisted solar wall. Solar Energy86:1552-1562.
- Zamora B, Kaiser AS (2012) Influence of the variable thermophysicalproperties on the turbulent buoyancy-driven airflow inside open square cavities.Heat and Mass Transfer 48: 35-53.
- Hordeski MF (2011) New technologies for energy efficiency New York. TheFair-mont Press.
- Hami K, Draoui B, Hami O (2012)The thermal performances of a solar wall.Energy 39:11-16.
- Fang X, Yang T (2008) Regression methodology for sensitivity analysis ofsolar heating walls. Applied Thermal Engineering 28:2289-2294.
- Saadatian O, Sopian K, Lim CH, Asim N, Sulaiman MY (2012) Trombe walls: Areview of opportunities and challenges in research and development. Renewableand Sustainable Energy Reviews 16: 6340-6351.
- Kreith(1999) Heat and Mass Transfer, Mechanical Engineering Handbook, Ed.Frank Kreith, Boca Raton: CRC Press LLC.
Relevant Topics
- Architect
- Architectural Drawing
- Architectural Engineering
- Building design
- Building Information Modeling (BIM)
- Concrete
- Construction
- Construction Engineering
- Construction Estimating Software
- Engineering Drawing
- Fabric Formwork
- Interior Design
- Interior Designing
- Landscape Architecture
- Smart Buildings
- Sociology of Architecture
- Structural Analysis
- Sustainable Design
- Urban Design
- Urban Planner
Recommended Journals
Article Tools
Article Usage
- Total views: 21480
- [From(publication date):
December-2014 - Aug 30, 2025] - Breakdown by view type
- HTML page views : 16427
- PDF downloads : 5053

